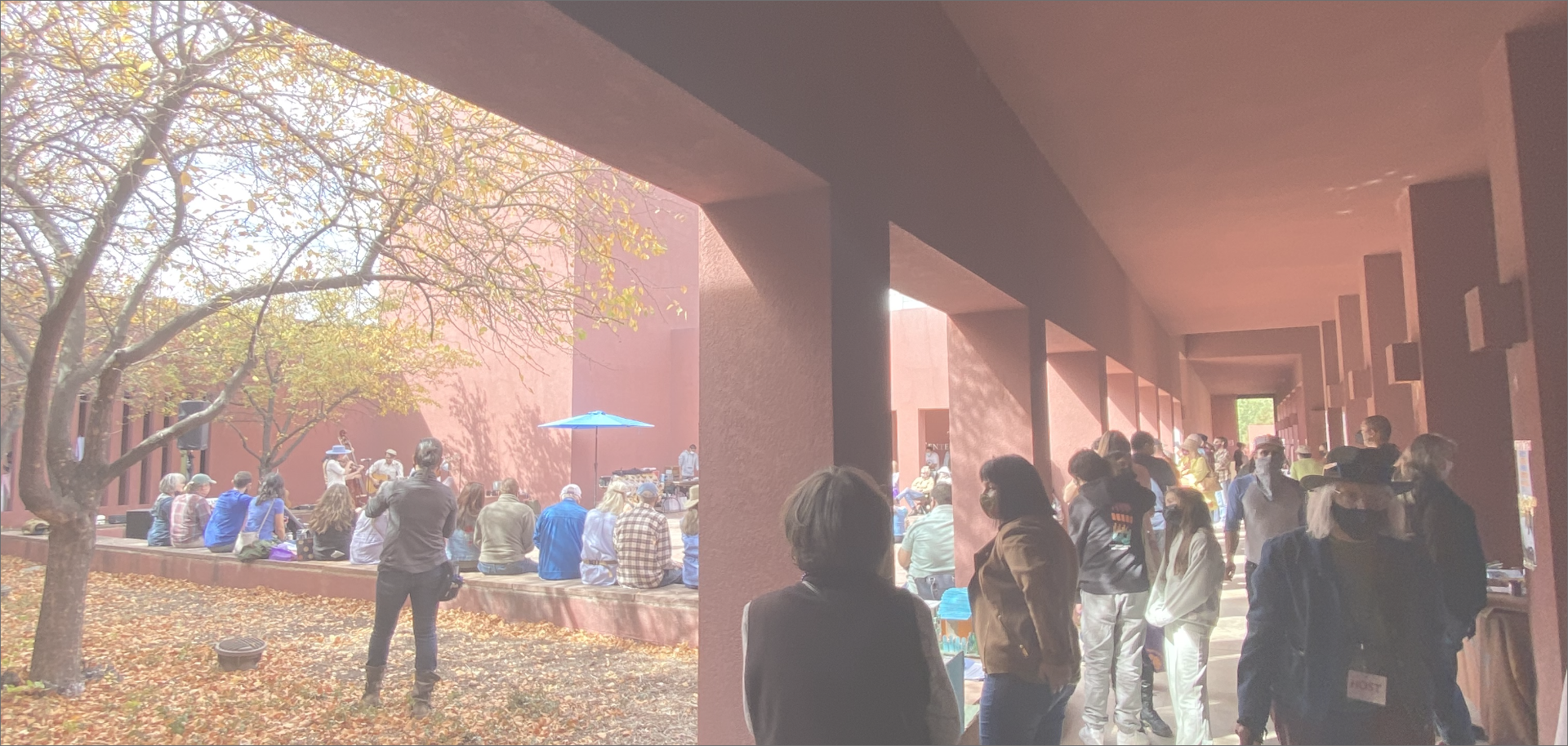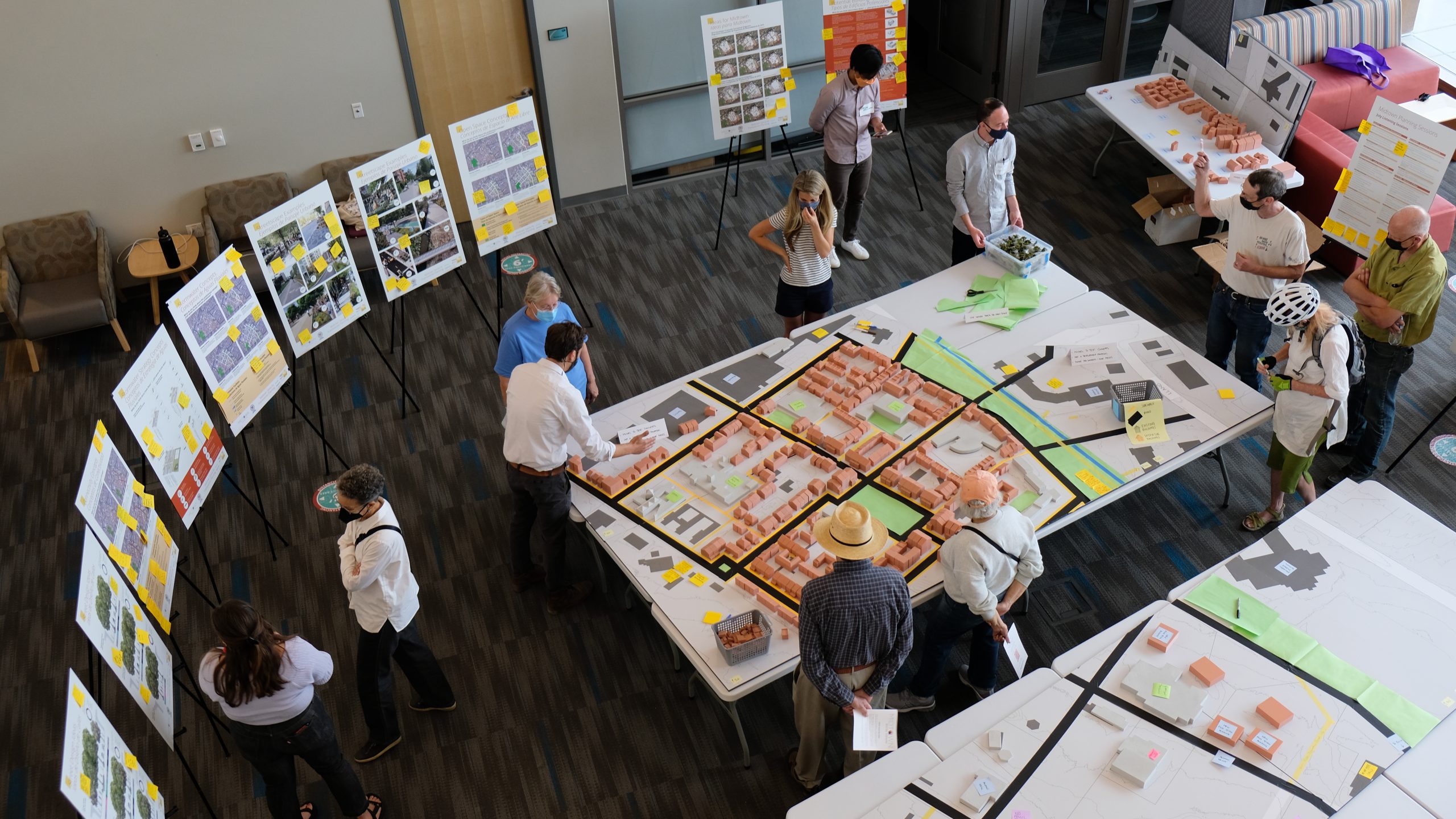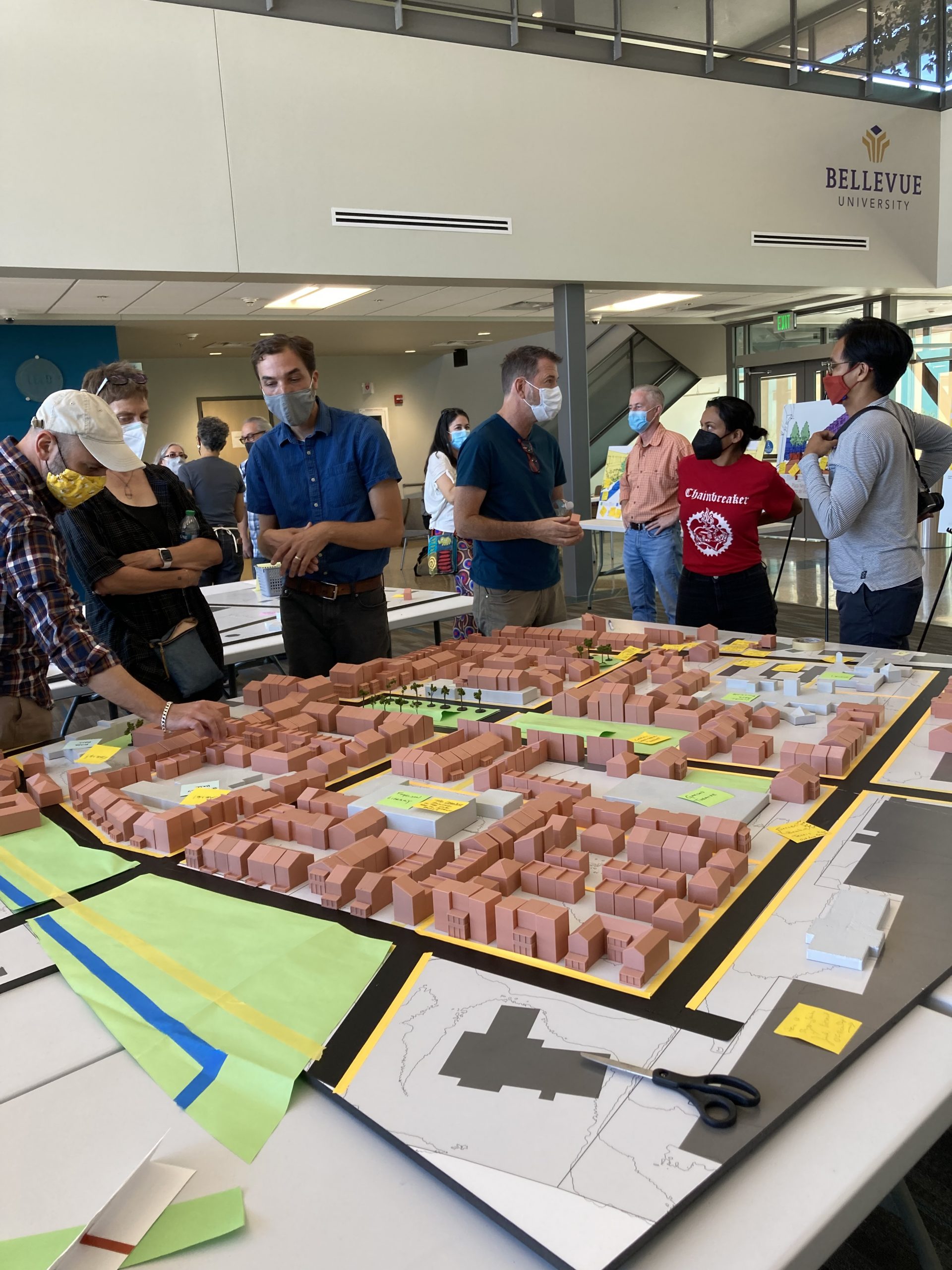Planning Center

Planning Center
Midtown Redevelopment Plans
Land Development Plan
The Land Plan will establish land use zoning and development plans to regulate and guide physical development on the Midtown Site. The plan will include mixed-use zoning, urban design guidelines and requirements, density patterns for the site, infrastructure requirements, circulation within and surrounding the site, and open space allocations. It will also serve as a guide for green building and site resiliency strategies, zoning for housing affordability and other public policy benefits to create a town center. This plan was informed through public engagement planning events and will be available for public input in the summer of 2022.
The City of Santa Fe Planning Commission and the Governing Body will review and vote on the Land Development Plan.
Plans


Community Development Plan
The Community Plan will serve as a policy document to guide development to achieve sustainable development to achieve community-driven public policy objectives related to equity, economy, environment, and culture. The plan provides requirements, guidance, and preferences as development proposals are solicited and, ultimately, implemented on the Midtown Site to create a central welcoming, inclusive, and dynamic social place for living, learning, playing, and working. This plan was informed through public engagement planning events and will be available for public input in the summer of 2022.
The Governing Body will review and vote on the Community Development Plan and Land Development Plan as a joint package called the Midtown Redevelopment Plans.
Community Development Plan
Current Redevelopment RFPs
The City is moving forward with the next steps to take the revitalization of the Midtown from planning to implementation. Three Request for Proposals (RFP’s) are now available to begin redeveloping and bringing people to the Midtown Site. These RFP’s will begin transforming and activating the Midtown Site with arts, culture, and entertainment for future development!
Midtown Visual Arts Center
The Visual Arts RFP seeks the redevelopment and operation of the existing Center into a dynamic and create a HUB with a mix of arts, design, and technology uses. This HUB will be occupied with arts and cultural organizations that promote community creativity unique to Santa Fe and its communities, as well as technology uses that builds on a vision of innovation, jobs, and design. The operations will be self-sustaining and considers a mixed model of affordable and market rate lease spaces. In addition, the Selected Respondent will be responsible for public arts programming to begin activating and bringing the public to Midtown. The Selected Respondent is responsible for securing capital for rehabilitation of the existing center, as well as operating costs with the capacity for securing private capital or charitable contributions to ensure sustainable operations. The Selected Respondent is responsible for financing, renovation, programming, tenant, and managing an arts, education, and cultural HUB within the existing Visual Arts Center buildings and adjacent outdoor spaces and courtyards at the Midtown Property.
To view detailed descriptions and instructions on how to apply, click here to the City’s website.
Procurement Library
- You can view and comment on “2023-01.04 Visual Arts Center – Facility Assessment Report-s.pdf” at: https://acrobat.adobe.com/link/review?uri=urn:aaid:scds:US:c0c2b63d-84fa-4e4c-8453-84217648887e
- You can view and comment on “220824_SF Midtown Infrastructure report Rev 2 FINAL.pdf” at: https://acrobat.adobe.com/link/review?uri=urn:aaid:scds:US:6dcefda8-79a6-404f-bd25-151e6254ea5e
- You can view and comment on “20230130 VAC Q&A 23_17_P.pdf” at: https://acrobat.adobe.com/link/review?uri=urn:aaid:scds:US:294049ea-b82d-4b77-9744-13debbbaa09a
- You can view and comment on “MTC Barracks Asbestos report 3.2010.pdf” at: https://acrobat.adobe.com/link/review?uri=urn:aaid:scds:US:fea7a8a3-6526-4f9b-808b-c95f7dac8c6c
- You can view and comment on “SFM_RFPParcel_VisualArts lo res.pdf” at: https://acrobat.adobe.com/link/review?uri=urn:aaid:scds:US:72032a28-e7d9-4f38-b1dd-a8abb62c7385
- You can view and comment on “VAC Plans 2 reduced.pdf” at: https://acrobat.adobe.com/link/review?uri=urn:aaid:scds:US:a1ff7117-82b1-47a8-a294-3d4b99175bfe
- You can view and comment on “VAC TOUR AND Q&A PARTICIPANTS.pdf” at: https://acrobat.adobe.com/link/review?uri=urn:aaid:scds:US:73641bdc-4f3e-4e2c-9116-f82efee8bacb
Midtown Performing Arts Center
The Performing Arts RFP seeks the redevelopment and operation of the existing Greer Garson Theatre Center into a fully operating performing arts center. The facility is to be programmed and modeled on high-quality public theater programming best practices that attracts, and is accessible and affordable to, community groups, as well as regional, national, and international companies. The operations will be self-sustaining that considers a mixed model of affordable and market rate use rates throughout the year. The Selected Respondent is responsible for securing private capital or charitable contributions for rehabilitation of the existing center, as well as operating costs with the capacity for securing private capital or charitable contributions to ensure sustainable operations.
To view detailed descriptions and instructions on how to apply, click here to the City’s website.
Procurement Library
- You can view and comment on “2023-01.04 Garson Theater Facility Assessment Report-s.pdf” at: https://acrobat.adobe.com/link/review?uri=urn:aaid:scds:US:62c0a9db-ee49-46ab-a239-bdfa45733cca
- You can view and comment on “220824_SF Midtown Infrastructure report Rev 2 FINAL.pdf” at: https://acrobat.adobe.com/link/review?uri=urn:aaid:scds:US:7ec2befe-fbc4-4c5f-8825-6c12f407ce6c
- You can view and comment on “20230130 PAC Q&A 23_16_P.pdf” at: https://acrobat.adobe.com/link/review?uri=urn:aaid:scds:US:ad40505a-591b-4789-9516-a1d6c4ec5d91
- You can view and comment on “Greer Garson Theater Floor Plan.pdf” at: https://acrobat.adobe.com/link/review?uri=urn:aaid:scds:US:6ac5cb22-f790-4716-bc3a-07dcacc81009
- You can view and comment on “SFM_RFPParcel_PerformingArts lo res.pdf” at: https://acrobat.adobe.com/link/review?uri=urn:aaid:scds:US:04b567a3-e564-4647-9523-bb03770f1ee3
- You can view and comment on “PAC TOUR AND Q&A PARTICIPANTS.pdf” at: https://acrobat.adobe.com/link/review?uri=urn:aaid:scds:US:9c36ded4-18fe-42dd-b6be-eea9840bd7b4
Midtown Production Studio Expansion
The Production Studio Expansion RFP seeks the redevelopment, expansion, and operation of the existing Garson Film Production Studios into a competitive, modern studio facility (including pre-and post- production capacity) that attracts regional, national, and international productions to Santa Fe, and specifically the completed studios at Midtown. The proposed project should consider a training and career education component in collaboration with a quality higher education institution, such as the University of New Mexico and/or Santa Fe Community College Film & Digital Arts programs. In addition, the proposed project should consider movie programming in the existing screening room that provides interest and access for Santa Fe’s communities. The Selected Respondent will look to expansion of the studios on adjacent privately owned properties for complementary and supportive uses and/or expanded production facilities. The Selected Respondent will be responsible for securing private capital or charitable contributions for rehabilitation of the existing center, as well as operating costs with the capacity for securing private capital or charitable contributions to ensure sustainable operations.
To view detailed descriptions and instructions on how to apply, click here to the City’s website.
Procurement Library
- You can view and comment on “2023-01.04 Garson Studios Facility Assessment Report-s.pdf” at: https://acrobat.adobe.com/link/review?uri=urn:aaid:scds:US:2d21fa66-4311-46a0-856b-ff745405dce3
- You can view and comment on “2023-01.11 Benildus Hall Facility Assessment.pdf” at: https://acrobat.adobe.com/link/review?uri=urn:aaid:scds:US:37a72514-2aa1-4b96-ac6c-911e081fea3c
- You can view and comment on “2023-01.11 Driscoll Fitness Center Facility Assessment.pdf” at: https://acrobat.adobe.com/link/review?uri=urn:aaid:scds:US:7ba1a467-9329-4b12-bb06-67cb523bcb88
- You can view and comment on “220824_SF Midtown Infrastructure report Rev 2 FINAL.pdf” at: https://acrobat.adobe.com/link/review?uri=urn:aaid:scds:US:ad1fbfc0-3638-4aaa-b3c7-cb0cce8ff2a1
- You can view and comment on “20230130 Studios Q&A 23_17_P.pdf” at: https://acrobat.adobe.com/link/review?uri=urn:aaid:scds:US:c35ca347-6603-46f8-804d-ed7fbbf5ccda
- You can view and comment on “Alumni Hall Survey.pdf.pdf” at: https://acrobat.adobe.com/link/review?uri=urn:aaid:scds:US:2ee0a51b-cfa1-41eb-892a-00544bae9ee6
- You can view and comment on “Benildus Hall 1st Floor Plan.pdf” at: https://acrobat.adobe.com/link/review?uri=urn:aaid:scds:US:60d68492-0e71-438f-bcbf-9be9ab1a63bb
- You can view “Benildus Hall 2nd Floor Plan.PDF” at: https://acrobat.adobe.com/link/track?uri=urn:aaid:scds:US:be7e0c49-0a3e-458a-bdf5-6f7f0075cb75
- You can view and comment on “Benildus Hall Combined Set.pdf” at: https://acrobat.adobe.com/link/review?uri=urn:aaid:scds:US:f6987d67-d011-41d7-b9ea-d130d31ba2c3
- You can view and comment on “Driscoll Fitness Floor Plan.pdf” at: https://acrobat.adobe.com/link/review?uri=urn:aaid:scds:US:0e36f3d4-3236-4483-b6d2-d760ecad9ff6
- You can view and comment on “Floor Plan – Garson Complex – 1st Floor.PDF” at: https://acrobat.adobe.com/link/review?uri=urn:aaid:scds:US:7fb014ac-12a8-4a4b-b454-ca36d898e8c9
- You can view and comment on “Floor Plan – Garson Complex – 2nd Floor.PDF” at: https://acrobat.adobe.com/link/review?uri=urn:aaid:scds:US:cb4a052f-0ad4-410d-a146-8bfc7624d468
- You can view and comment on “Garson Stage B Floor Plan.pdf” at: https://acrobat.adobe.com/link/review?uri=urn:aaid:scds:US:13e958e1-1057-488d-8778-311bbb64fa63
- You can view and comment on “Garson Stage C dimensions.pdf” at: https://acrobat.adobe.com/link/review?uri=urn:aaid:scds:US:9f09ceda-9708-4adb-a224-808c26b85fc2
- You can view and comment on “Garson Stage C Floor Plan.pdf” at: https://acrobat.adobe.com/link/review?uri=urn:aaid:scds:US:9030a5f6-a951-40d6-b9a3-80d7f74f9f2e
- You can view and comment on “Garson Stage A Floor Plan.pdf” at: https://acrobat.adobe.com/link/review?uri=urn:aaid:scds:US:0e484a2c-94a5-45a2-b881-46ede3d49194
- Studios Tour and Q&A Participants
Bids & RFPs
Visit City of Santa Fe Purchasing for Midtown bids and RFPS by clicking here.
Metropolitan Redevelopment Area
In Development

